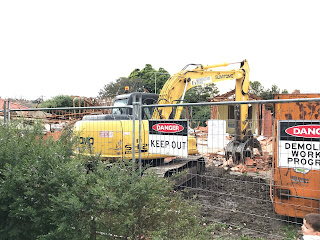Having made all our colour selections ahead of contract, it really is a long time to second guess all our choices! Since our colour appointment in January and before our contract in May we have made many refinements to our colours and even the floor plan - really happy with how it's shaping up.
Here's a snapshot of all our choices and colour schemes. Really excited to see how they come to life!
Exterior colour selections include:
- Facade render: Ashlite
- Garage: Mt Eden render & Colourbond Monument
- Roof, Fascia & Gutters: Monier Elebana Sambuca & Colourbond Night Sky
- Pivot Door: Corinthian 19H
Kitchen Selections Include:
- Flooring: Istanbul Oak (Category 8)
- Interior Paint: Casper White Quarter
- Cabinetry: Polytec Thermolaminate Classic White Matt
- Island Bench: Caesarstone Calcutta Nuvo
- Benchtops: Caesarstone Snow
- Glass Splashback: Vanilla Quake
- Tapware: Phoenix Vivid 220m Goosneck Matte Black
- Sink: Franke Fragranite Kubus Double Bowl
- Cooktop: Smeg 90cm Induction
- Oven: Fisher & Paykel 75cm Double Pyrolytic
- Dishwasher: Smeg 60cm
Bathroom Selections Include:
- Flooring: Nile Grey Matt Porcelain 450 x 450
- Shower Walls: Gastonia Carrara White Shine 450 x 450
- Feature Tile: Carrara White Herringbone (to rear of vanity)
- Shower: Vivid Twin Matte Black
- Tapware: Vivid Rush wall mount Matte Black
- Benchtop: Caesarstone Snow
- Cabinetry: Classic White Matt

















